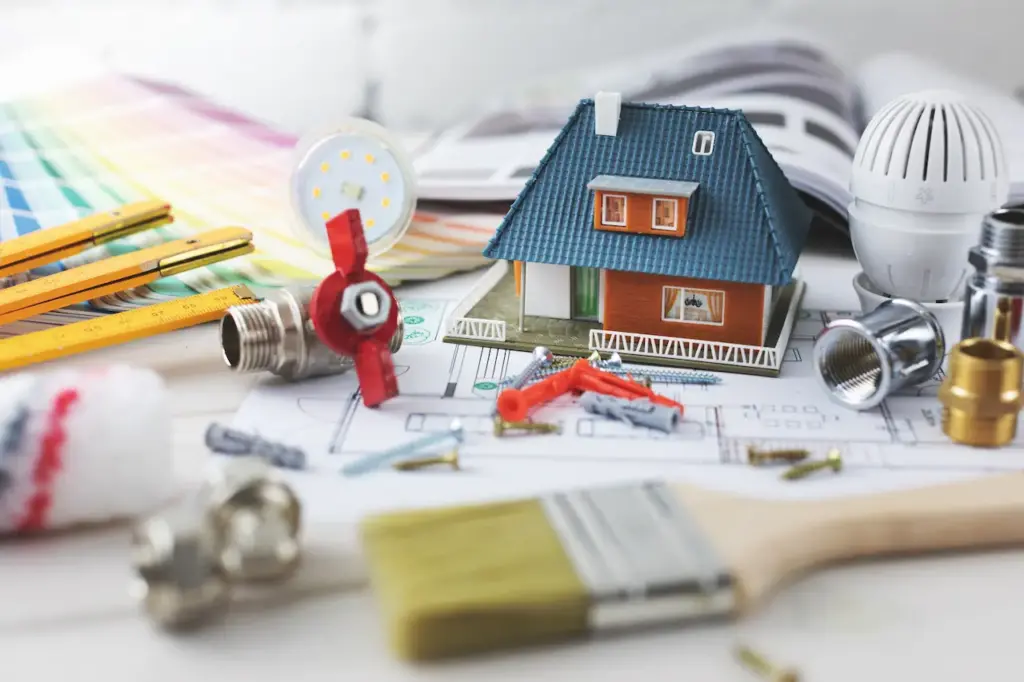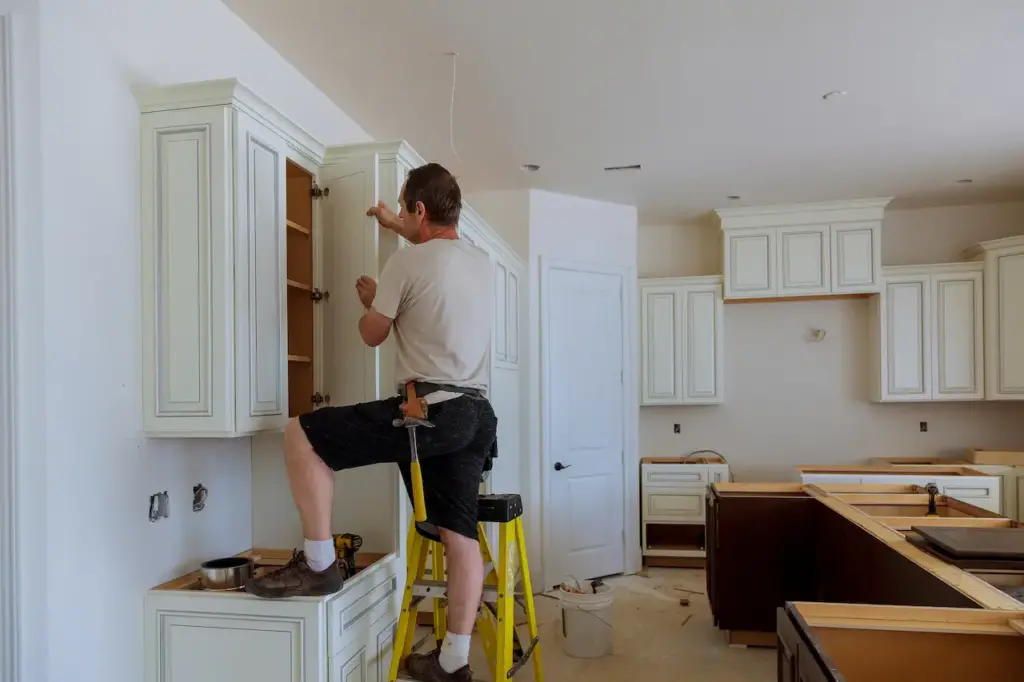Prepare for your Design Appointment
How to prepare for a design selection appointment. What to bring, what to plan, and how to make the most of it.
If you are not building with a custom builder you’ll likely need to attend (or more!) appointments for design/selections. To make your selections, you will need to attend a design/selection appointment (or multiple!) These appointments may differ slightly in content from one builder to the next, but they will all share a few common features. You’ll spend an afternoon choosing the fixtures, fittings, and trims for your new home. This is the time when you will most likely get to select your bricks, tiles, and flooring. During this time, most builders will help you design the electrical plan and cabinets. Unprepared, this day can turn into a stressful experience.

We built together during the height of the COVID pandemic. This made the appointment even more stressful than usual. Due to lockdowns, building materials were in short supply and appointment times were shortened or rescheduled several times. It taught me to be prepared. We wanted to make sure we could select all of our options in one afternoon, given the uncertainty.
You’ll have to pay an administrative fee if you want to change your mind after the design appointment. It’s important to avoid extra costs as much as possible, given how expensive a building can be.
1. Electrical Plans
Residential builders of large scale allow you to alter your electrical plan during your appointment for selection. This might not be the most exciting choice you make, but it is arguably the most crucial. You can avoid missing anything important on the big day by reviewing your plan in advance. Your design consultant may offer you some extra notes or suggestions. The more prepared you are the easier it will be to deal with these unexpected curveballs.
To perfect your electrical layout, I would suggest printing and laminating an A3 version of your house plans. Grab some whiteboard markers, and begin sketching. Check out our article about where to place electrical outlets!

2. Flatlays and Moodboards
The term “mood boards” is used a lot by the interior design/building industry. And for good reason. A mood board is an assortment of images, patterns, and colours that are used to express a certain aesthetic or feeling. As a homebuilder, it’s the best way to communicate your vision to a consultant.
It’s not a lie that creating a mood board can be arduous. A mood board can be as simple as an album of inspirational pictures on your phone. It could be Instagram, Pinterest, or even a collection from different suppliers and photos you have taken in display homes. In the garage, I kept samples, cutouts, and pictures. I collected two or three samples from each supplier and narrowed my options over time. To stay organized, I used Pinterest Boards for each room in my home, three photo albums, and a number of phone apps (read our article about must-have apps & websites). Everyone doesn’t need to go to extremes. But creating a mood board, or a collection of samples will ensure that your choices are coordinated.
3. Measurements for Appliances/Whitegoods
It may seem obvious, but many people forget to do this when they plan their home. It’s essential to measure your pre-purchased kitchen appliances before the appointment, especially if your cabinetry and layout are being handled by the designer. The list can include, but not be limited to, the following: fridge, microwave oven, stovetop dishwasher, and range hood. You may have other appliances outside the kitchen such as bar fridges, washers, or dryers. These measurements will be needed to ensure the cabinetry is built to the correct specifications. Without them, you could end up with a refrigerator provision that’s too small for a beautiful new French-doored fridge, or a gap around a recessed dishwasher.
If you’re planning on buying, or have already purchased, any oversized appliances or white goods, it’s also important to ensure there is access for delivery/installation. Doorways, corners, and hallways are the main problems. We discovered the hard way that our kitchen access was restricted by a narrow 900mm entranceway and a doorframe of 720mm. We would have moved our kitchen or widened the hallway if we could go back in time to avoid dents and scratches.
4. Cabinetry Plans
Have you thought about the layout of your kitchen, closets, or laundry? It’s a bad idea to walk into a selection appointment with no plan in place for your kitchen, wardrobes, or laundry. Some builders will provide drawings or sketches for the layout of your kitchen and laundromat, but most won’t. You’ll be stuck with the standard model cabinets and kitchens unless you draw them yourself or use an app. This will reduce the value of your house and its usability. It’s not worth spending money on beautiful stone benchtops when you don’t have a place to store your glasses. You will most likely have been quoted for basic utensil cabinets and drawers. These cabinets are useful in certain situations, but there are better options available. You just have to know what you want.
Before you go to your appointment for selection, you’ll want to consider the following: where you will store all of the kitchen appliances, cookware, utensils, and pots. You may want to consider adding pot drawers, pull-out bins, or spice racks. It’s time to add those features.
The story is the same when it comes to wardrobes and pantries. If you don’t know what you want, you may end up with a very basic solution. In laundries this means that there is only one linen cabinet with a door and no space for a bench. In wardrobes, you might want to consider a single shelf and some clothing racks. Consider how you will use the space and which storage options are best for your needs.

5. Outside Quotes
You can save a considerable sum of money by getting quotes from outside contractors for things such as flooring, landscaping, and air conditioning. It is particularly true if a family member or friend works in these fields. It’s worth getting a second opinion, as volume builders can make huge profits on these services.
My boyfriend and I saved a large amount on our air conditioner. We were able to get a roof-mounted unit with mobile controls for only 3/4 the price! You should consider this if you have ever wanted to turn on your air conditioner from your bed or office.
Even if your builder is the only one you want to use for these services, getting external quotes can be very valuable. Many Selection consultants will match quotes on things like air conditioners and wastewater. You’ll find it harder to get them to match prices for electrical work or fittings. However, you should still ask!
We’ve got the details for you!
6. Visit our showroom
Use it if you are lucky enough to build with a company that has a showroom or selections studio. These spaces are usually open during the week and on weekends. Sometimes, they’re even open on holidays.
My boyfriend and I were building our first house, so I knew many of the employees by name. In the months before my appointment, it became my second home. Every weekend I would spend sifting paint and flooring samples and collecting as many freebies to add to my moodboard. This was partly because my boyfriend couldn’t agree with me on anything… and also because I wanted a plan.
It’s always best to ask for help if you don’t know where to begin! You can prepare better if you know ahead of time what decisions you will need to make at your appointment. You will have time to think things through and possibly change your mind. If you have already thought about it for weeks, you can’t be forced into a decision you will regret.
