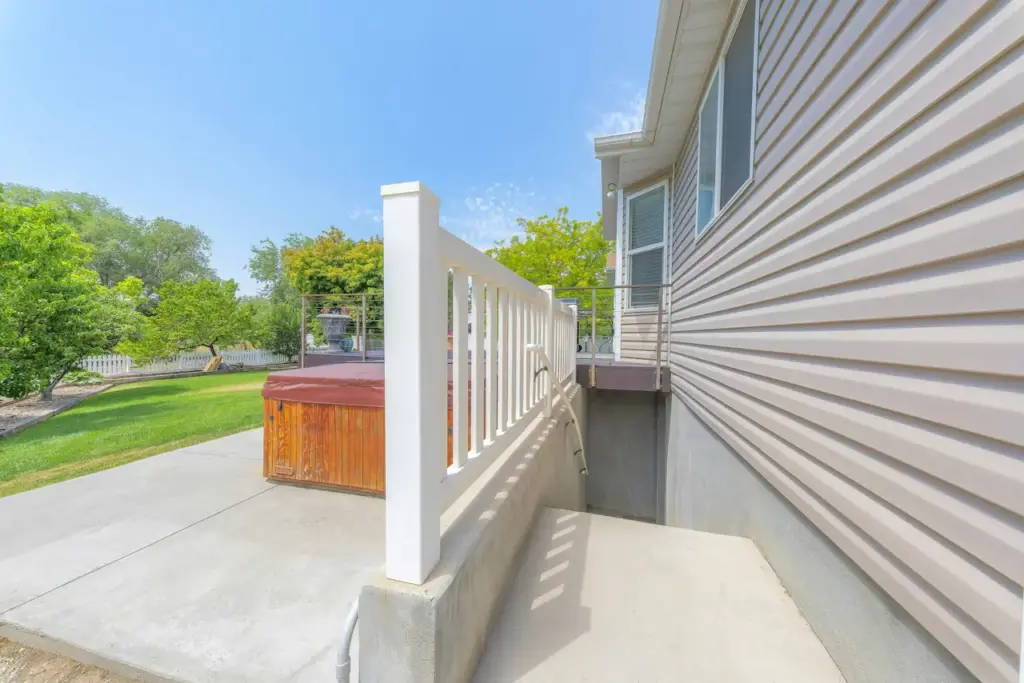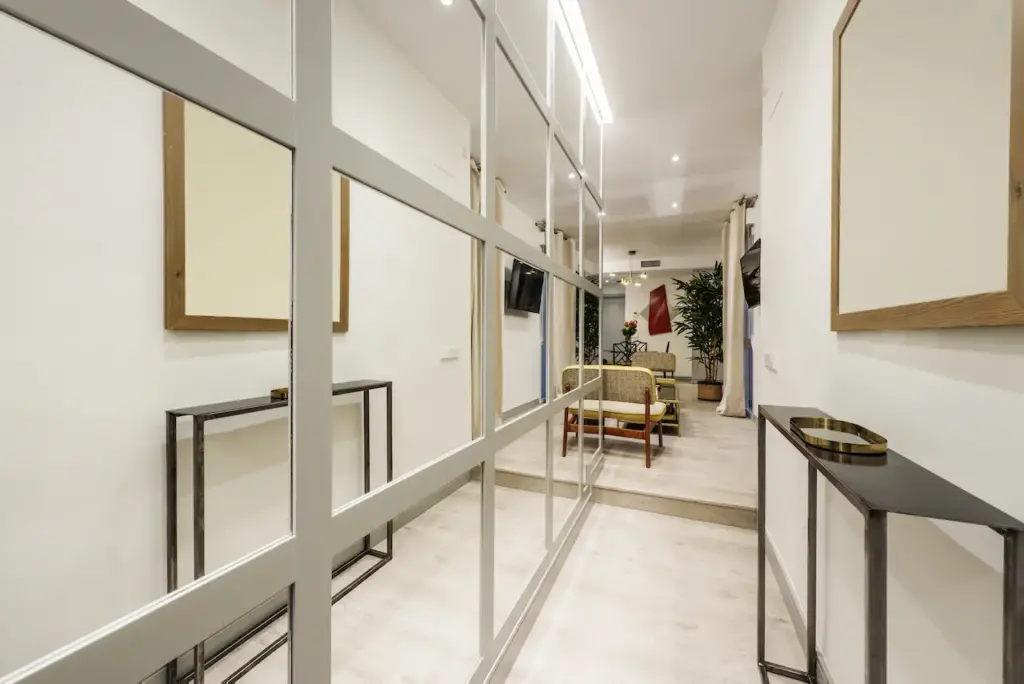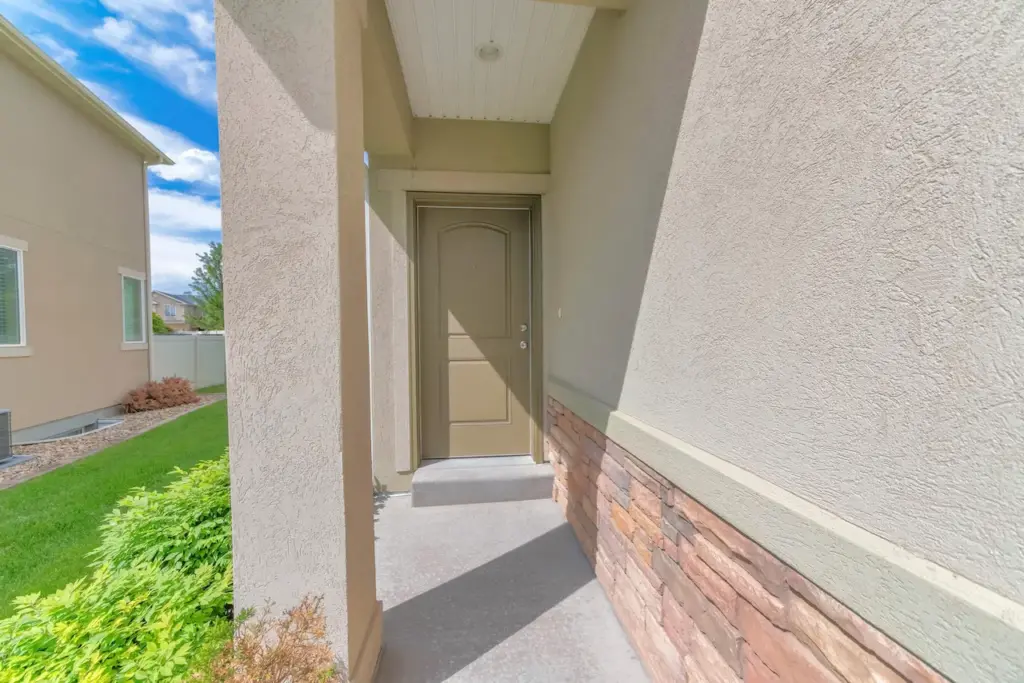Tips For Building On A Narrow Block
What I learned from living in a very narrow space and what I would do differently if I could go back to the past.
It’s a fact that Australia, and the rest of the world as well, are experiencing a shrinking block size. The days of quarter-acre lots within walking distance of the city or expansive backyards are long gone. We’re increasingly seeing subdivided land parcels with narrow frontages.

My partner and I bought land at the beginning of 2020 that was narrower than many- with a frontage of less than 9m. It was a very narrow lot, which limited our options for floorplans. However, it was in a suburb where we would not have been able to afford it.
Some people may have been put off the challenge but we were happy to live so close to the city and beach, as well as amenities. It was 100% worth it for us. But that doesn’t mean there weren’t any challenges.
After living in our house for almost 5 months, there are changes I would make to our floorplan/house plan that would make our life easier. On paper, it’s easy to underestimate or overestimate the size of rooms and hallways.
Here are some tips we learned on choosing house designs for small blocks and other tricks to make your home feel larger than it is.
Raising the ceiling height
Even in new constructions, the standard ceiling height is 2.5m. This is fine in larger homes but can feel stuffy in smaller ones. It is easy to create a feeling of spaciousness and openness by raising your ceilings to 2.7m (or 3m). This is important for narrow homes with lots of tight corners and hallways.
Raising your ceiling height will make your new home brighter, and luxurious.
It’s worth looking at coffered or vaulted ceilings if you want to make a real statement. They are expensive, but they make a statement!
Add a second floor to your home design
Why not build up if you can’t build down?
You might be able to add the extra bedroom, living room, or bathroom you’ve always wanted. What’s the only negative? The cost can be high, more than the extra space on the first floor.

It’s not for everyone. If you have a family member with mobility issues or you hate the idea of lugging your laundry up and down stairs, then it’s not for you. I can tell you from experience that living in a two-story home is not always easy.
It’s an excellent way to squeeze more living space into a small plot. It’s often the only way to fit in a double drive!
Hallways are important.
You may be tempted to take up your hallway to increase the size of your living or bedroom areas, but it is not worth it.
We cut 10cm from our hallway to gain some additional depth for our bedroom. We’re now stuck with a narrow walkway, and our walls have been scuffed to the point of being unreachable. On paper, it’s easy to underestimate 10cm, but in real life the difference is glaring! In retrospect, I would’ve preferred a smaller bedroom with more space for walking.
It can be difficult to shop for furniture in narrow hallways because you have to consider whether the new sofa, fridge, or chair will fit. This is not a deal-breaker, but merely an inconvenience that you would rather avoid.
Check your doors
It is crucial to check the direction in which your doors swing when building, especially if you have limited space.
Shower screens are also included in this rule. If possible, choose a screen that can be opened both inwards as well as outwards to avoid having to squeeze into and out of the shower each morning.
It will save you countless hours in the future if you take 5 minutes to carefully go through your floor plan.
Bring in natural lighting
Natural light is the key to creating more visual space in a small home.
Consider where you want your windows and doors to be located when designing your new home. The more light you bring into your home, the larger it will appear. This is especially true if you have windows or glass doors that face north (or if you live in an area with a lot of sunshine).
Do not be afraid to experiment with your windows. Hi-light windows provide privacy and backsplash windows will bring life to a dark kitchen. Do not forget to use frosted glass on your exterior doors.
You can hang one or two mirrors if your rooms are still feeling a bit dark after the handover. Mirrors are great for reflecting the natural light in your room!

Open plan living
Open-plan living has become the norm (and for good reason)! This style of living not only brings the family closer together, it also makes your home feel lighter, brighter, and larger. Open spaces bounce light around the space, giving it a larger appearance.
It is great for entertaining and adds life to a house. There’s nothing more enjoyable than cooking a meal with your family. This is as good for you socially as it’s good for your space!
It’s a great way to watch your children while you are busy with other things.
You’d be hard-pressed to find any floor plan today that does not include at least one living space. If you happen to see such a plan, run!
Did you love our article on house designs for narrow blocks? If so, here are some other blogs we think you’ll like!
